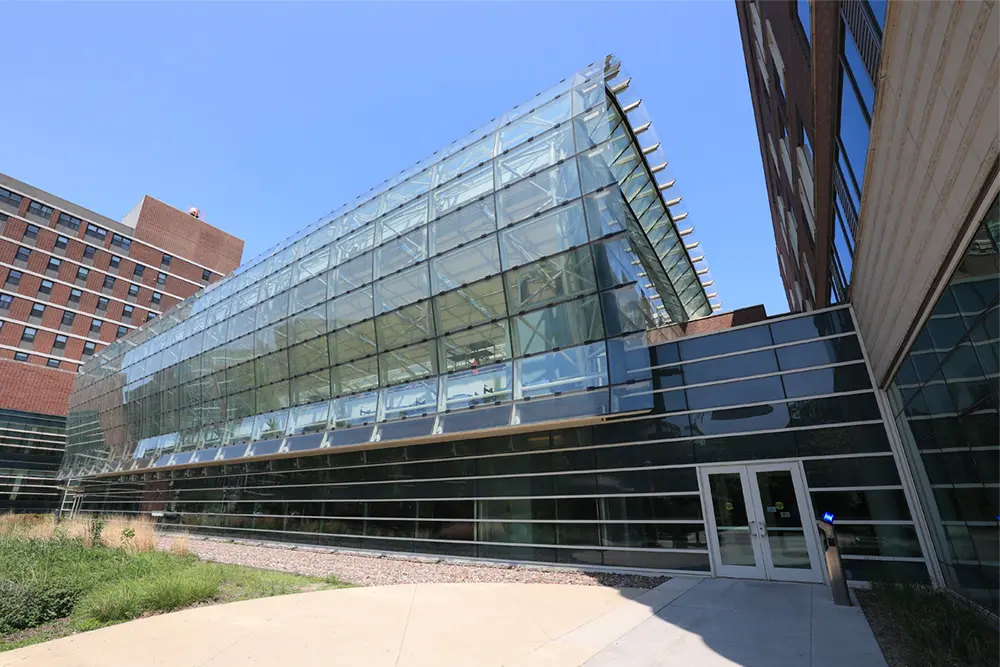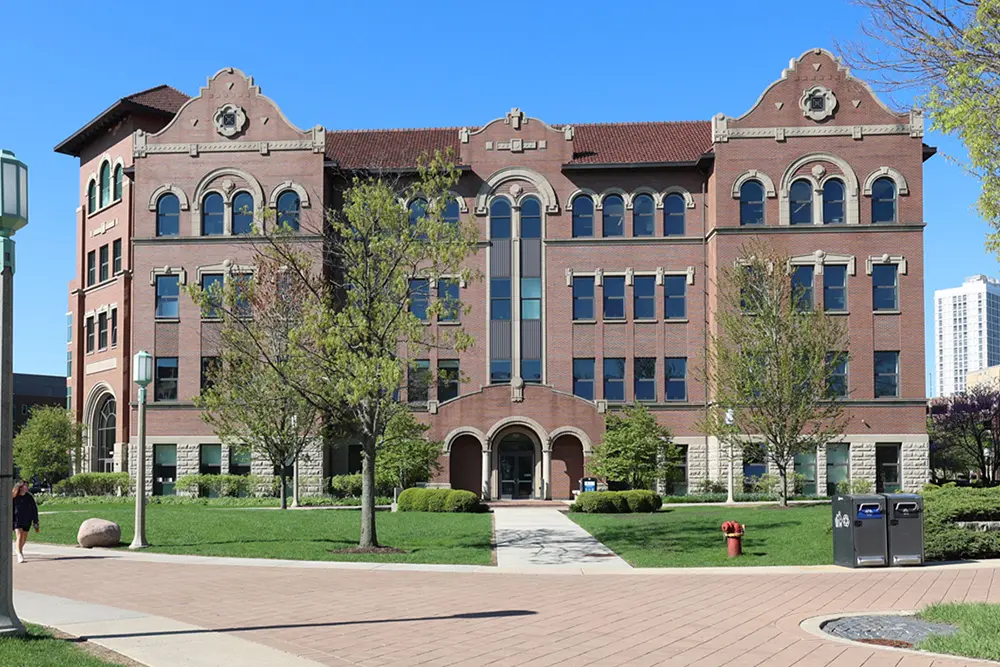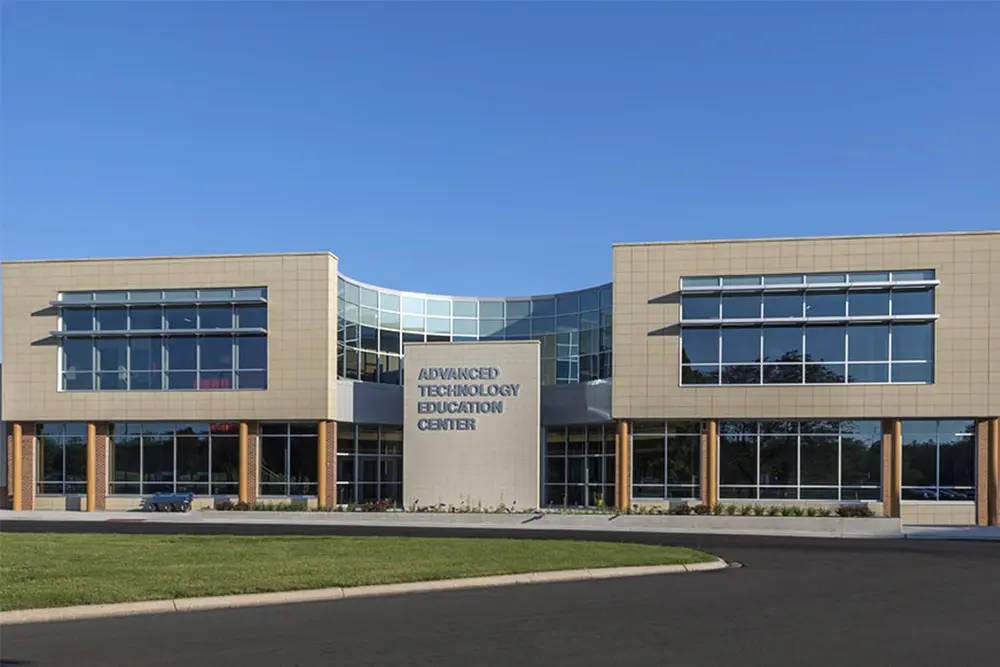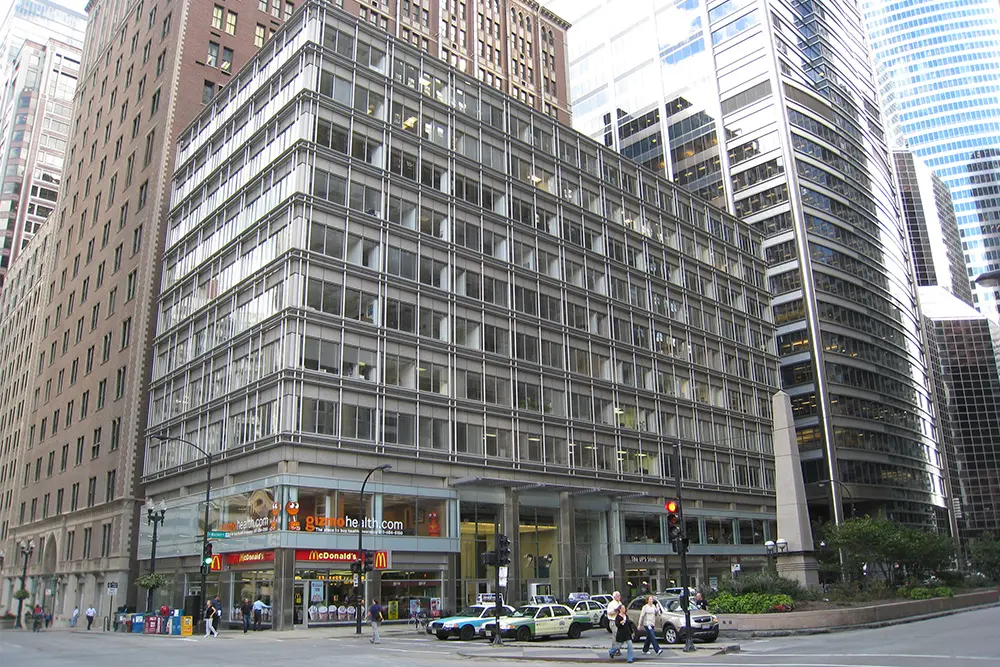Elara Engineering’s Electrical Team recently completed  design efforts to improve the reliability of existing medium-voltage campus electrical systems, replace aged equipment, and create additional electrical capacity to accommodate the renovation of existing buildings and the construction of future facilities for the M.A. Center Chicago (MACC).
design efforts to improve the reliability of existing medium-voltage campus electrical systems, replace aged equipment, and create additional electrical capacity to accommodate the renovation of existing buildings and the construction of future facilities for the M.A. Center Chicago (MACC).
Located in Elburn, Illinois, MACC is a spiritual-based campus comprised of several existing buildings that were previously utilized as a boarding school. The campus includes a South Lodge, Gymnasium, Event Hall, Kitchen Building, Auditorium, Workshop, several small garages, and a water pump/treatment building. In addition to the renovation of existing buildings, a multi-year campus expansion is underway that includes new single-family townhomes, additions to the lodge buildings and new Spiritual Hub, Administration and Multi-Purpose Centers.
Elara’s work required close coordination with Commonwealth Edison to design a new 12KV campus infrastructure for building renovations and future additions. As a result, new medium voltage switchgear, transformers were installed to serve newly constructed townhomes and an administrative/multipurpose center, with another transformer installed at an existing substation building. For the various buildings on the MACC campus, Elara’s work entailed the following:
- Campus. Designed new medium voltage campus substation switchgear and associated campus distribution to existing building panelboards with capacity for new and future buildings.
- Chalets, Villas and Townhomes. MEP schematic design and site lighting and related construction services for the new structures.
- Kitchen, Gymnasium, and Event Hall Building. Replaced the existing panelboards in the kitchen, gymnasium and event halls fed from the campus substation switchgear. Designed new power distribution for the 28,000 square foot gymnasium and 10,000 square foot event hall. A new code compliant grounding system was also installed for each of the gymnasium and event hall buildings.
- Water Tower. Designed a new code compliant power system that included a new panelboard, new transformer and associated wiring, including provisions for a future backup generator.
Additional information about this project and other Elara projects can be found here.



