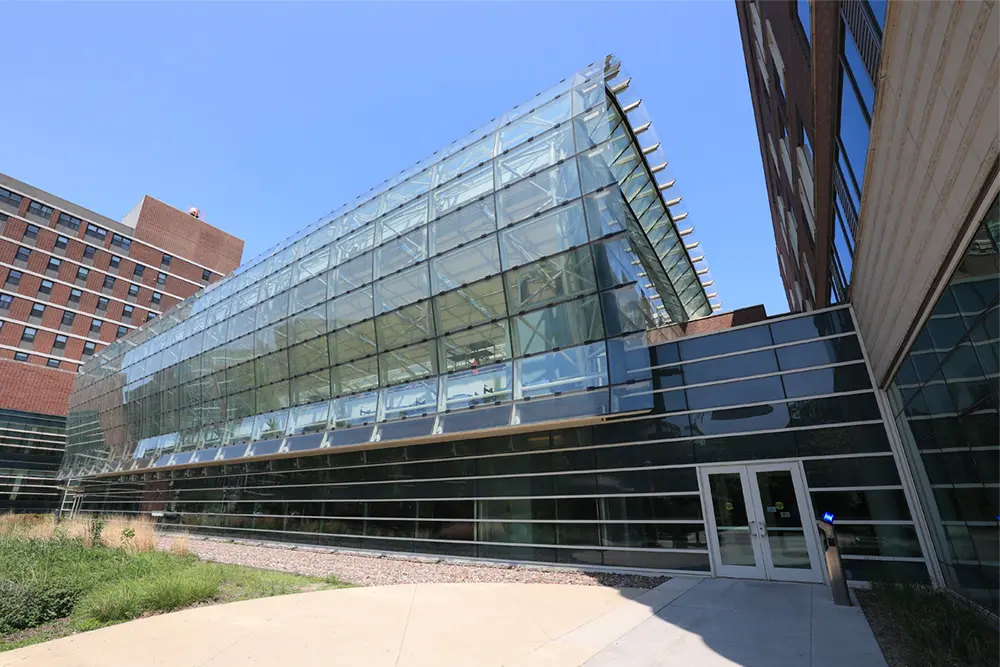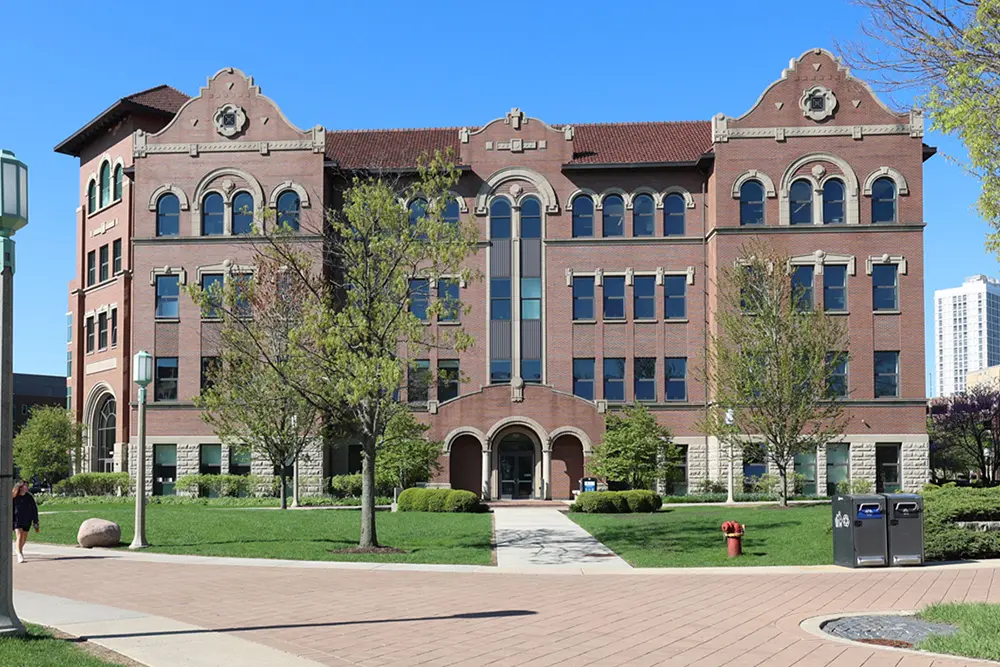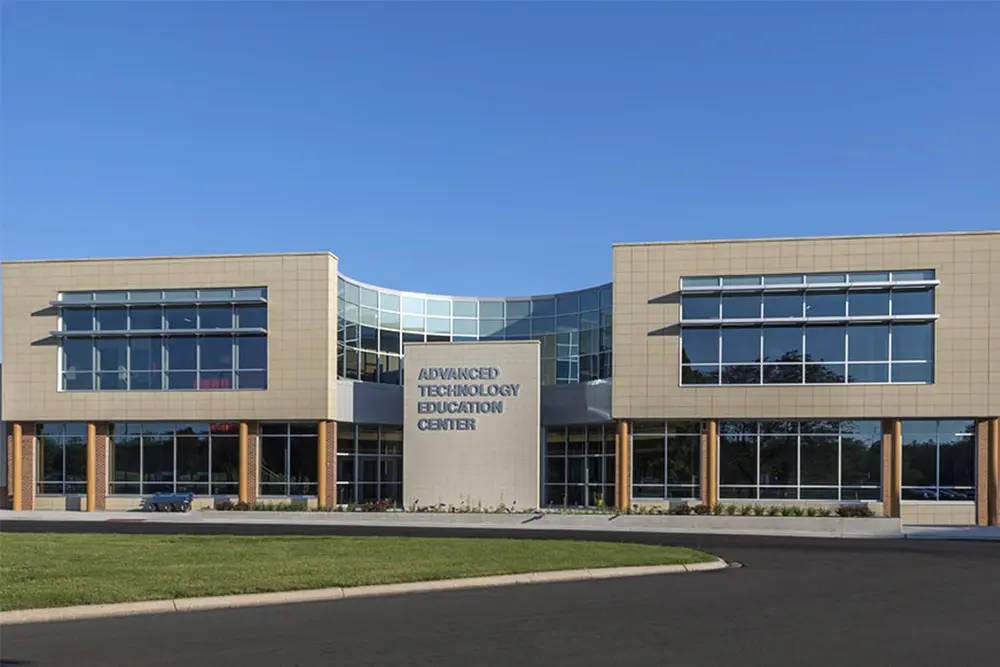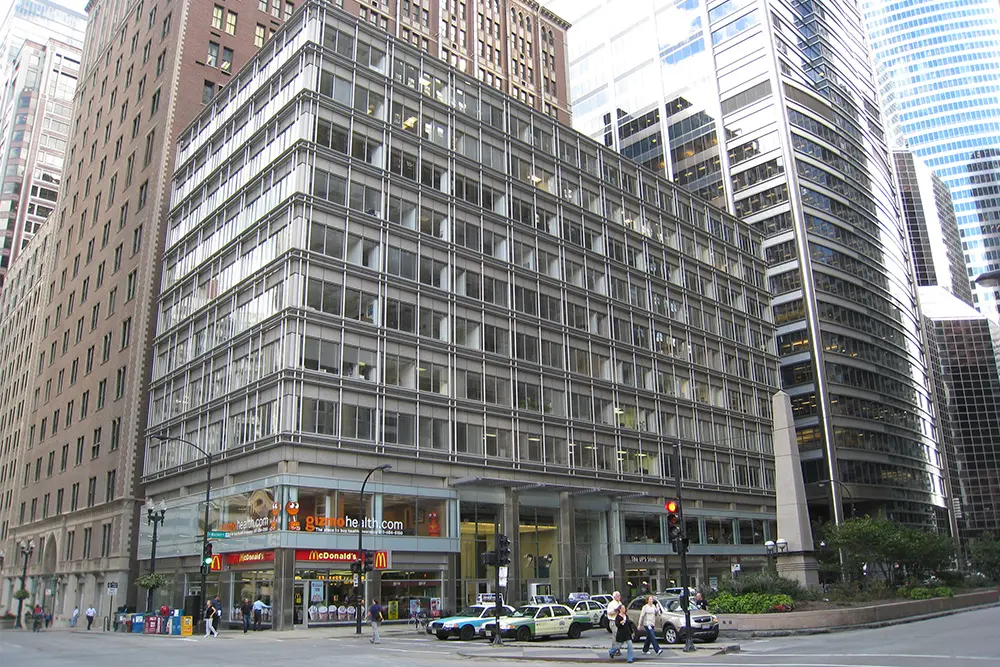Rising Water; Increased Seepage
Lake Michigan is reaching near record high water levels in 2020 and is regularly featured on local news due to related challenges of rising water levels. The reality for buildings located near Lake Michigan is an elevated water table resulting in increased amounts of water infiltration, also known as seepage, into underground spaces that are situated at or below the water table. Water seepage can occur through foundation walls and slabs on grade via cracks or holes that have formed over time and, in particular, at cold concrete joints where two or more concrete pours meet each other. Increased water seepage can result in problematic additional moisture within buildings and pooling of water in building interiors.
Underground spaces located below the water table experience water pressure on the back side of the concrete slab. When the water table is elevated, increased water levels and associated pressure will result in increased seepage where seepage previously existed as well as introduce seepage in weakened areas where seepage was previously not occurring.
Seepage Solutions
To counteract the increased water seepage, a de-watering approach should be developed and implemented to minimize water infiltration and impact to  the building. Common de-watering measures include the installation of a pumping system dedicated to removing water from the backside of the building foundations, drain tile to collect water to be pumped away from the building, vacuum pumps, injecting cracks and holes, sealing concrete slabs, etc. Pumping solutions typically include a back-up power source to ensure the system remains operational during a loss of power. A combination of these and other measures may be required to combat seepage depending on a specific building’s conditions. In many cases, an initial investigative trial may be necessary to gather data before implementing a permanent de-watering solution.
the building. Common de-watering measures include the installation of a pumping system dedicated to removing water from the backside of the building foundations, drain tile to collect water to be pumped away from the building, vacuum pumps, injecting cracks and holes, sealing concrete slabs, etc. Pumping solutions typically include a back-up power source to ensure the system remains operational during a loss of power. A combination of these and other measures may be required to combat seepage depending on a specific building’s conditions. In many cases, an initial investigative trial may be necessary to gather data before implementing a permanent de-watering solution.
Elara Engineering has designed de-watering systems applicable to below-grade spaces in existing buildings, including historic buildings, experiencing water seepage. We recommend, as a first step, an initial study to develop a de-watering solution that is applicable to a specific building and site which may include input from a structural engineer and experienced contractors as well as the building owner. A thorough understanding of the building’s specific conditions and requirements in addition  to a well thought out design is vital to ensure maximum effectiveness of the de-watering measure(s) implemented.
to a well thought out design is vital to ensure maximum effectiveness of the de-watering measure(s) implemented.
For more information, please contact us at 708-236-0300 or info@elaraeng.com.



