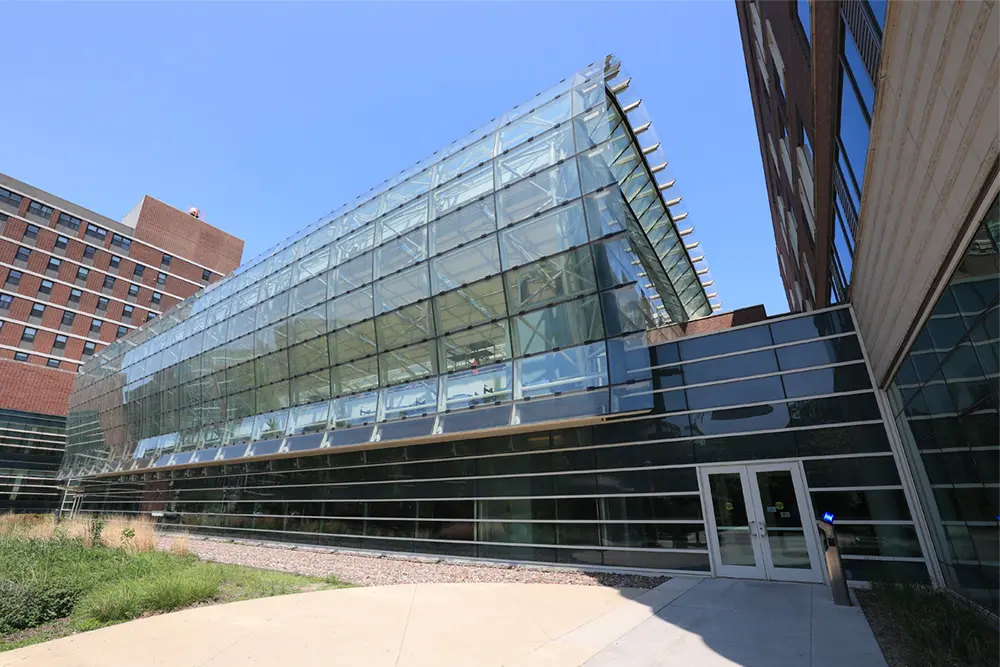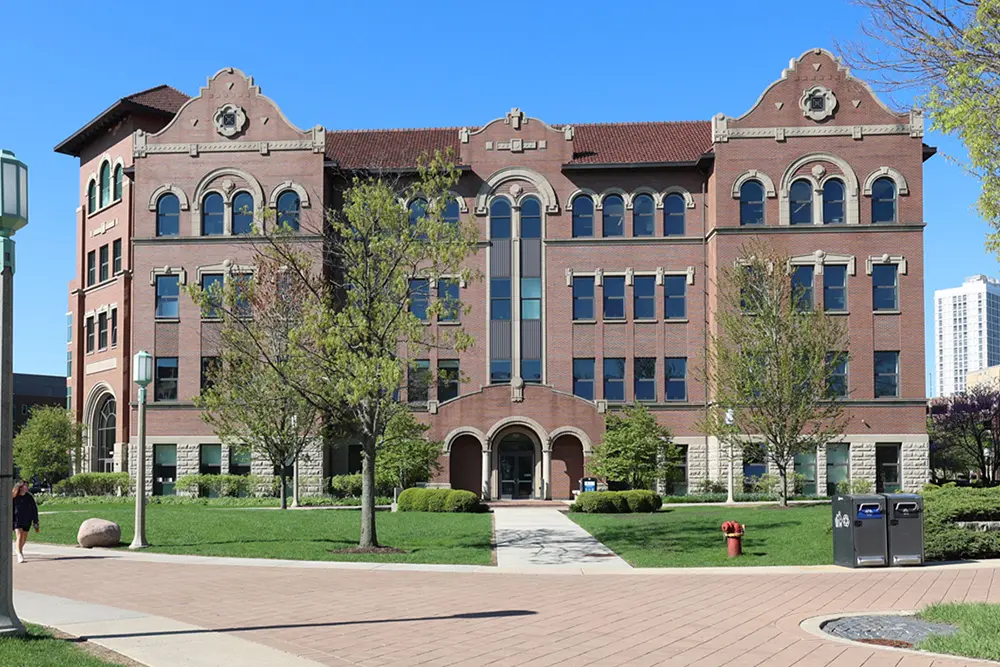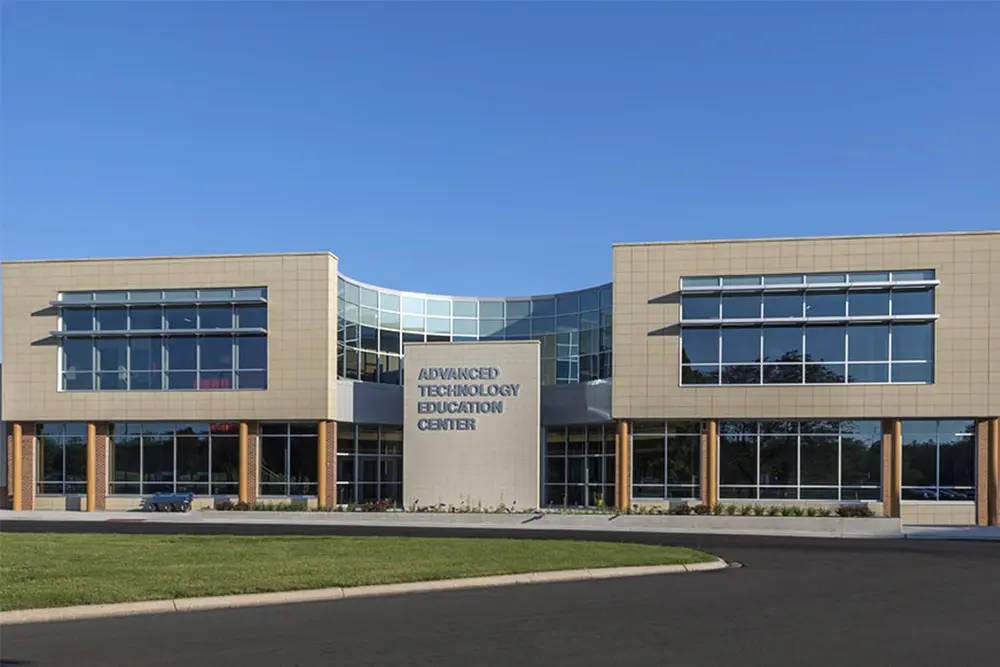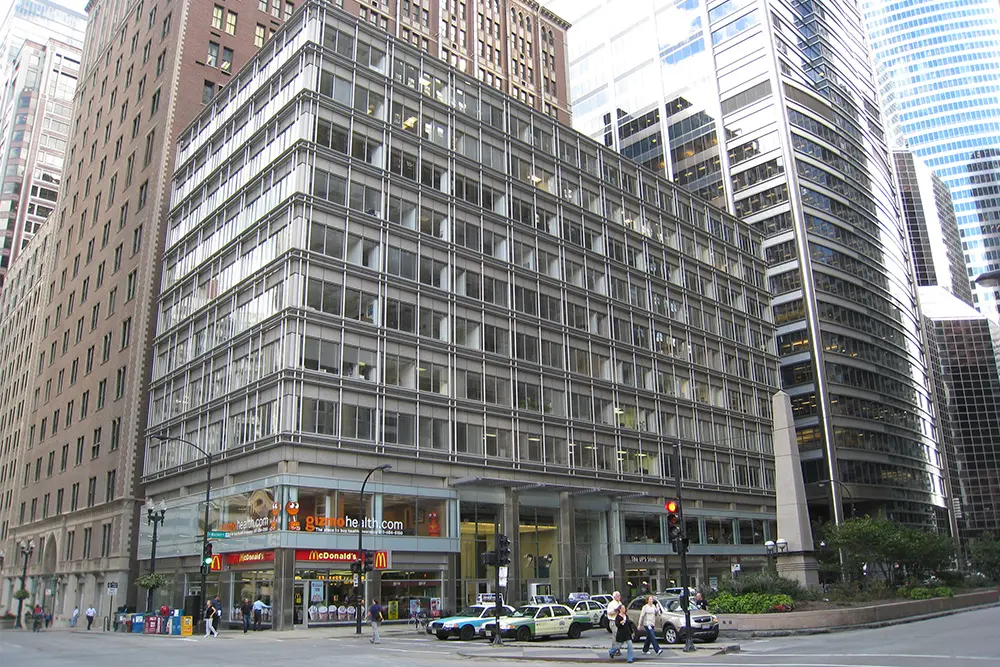 Elara Engineering recently attended the ribbon cutting ceremony of a newly constructed 10-story residence hall and attached 2-story double height academic building at the University of Illinois at Chicago (UIC). As part of a combined Academic and Residential Complex, the new building reflects the University’s ongoing role as a driver of innovation and opportunity in Chicago.
Elara Engineering recently attended the ribbon cutting ceremony of a newly constructed 10-story residence hall and attached 2-story double height academic building at the University of Illinois at Chicago (UIC). As part of a combined Academic and Residential Complex, the new building reflects the University’s ongoing role as a driver of innovation and opportunity in Chicago.
Elara’s Services, Technologies, and LEED Gold Designation
Elara’s technical services throughout the entire lifecycle of the project included conceptual planning, schematic design, design development, permit documents, construction documents, bidding assistance, and construction administration. To accommodate dramatically different uses and occupant needs between the academic and residential spaces, Elara’s unique design separated the mechanical systems for the residence hall and the academic building; while incorporating shared – but separately metered – mechanical, electrical and plumbing systems. Specific design technologies include; air-cooled VRF, packaged DOAS, air-cooled VAV system, hot water reheat, condensing boilers, radiant heat, DCV, automated lighting and shade control, and DDC. A LEED Gold rating under LEED v4.0 New Construction is anticipated later in 2019.
 Academic Building
Academic Building
The 52,700 sq.ft. 2-story academic space contains open circulation lounge spaces, a grand staircase, a student communications stop (“C-Stop”) and large auditorium style classrooms designed for student collaboration. The academic building incorporates a glass enclosure with exterior shading.
Residential Tower
The 147,000 square foot residence hall includes 548 beds in traditional two-person dorm rooms and semi-suite style units; and, 16,000 square feet of shared spaces that house a fitness center, laundry facility, and a 10th-floor sky lounge.
“I am thrilled and grateful to be part of the design and construction of this exceptional building for UIC where my passion for energy and building systems began when I was an engineering student here. UIC has been an important contributor to HVAC design and construction in Chicago with a long history of developing talented engineers for our industry. It is truly an amazing experience for me to return to campus as part of Elara’s design team for a building that will be identifiable with UIC for years to come.”



