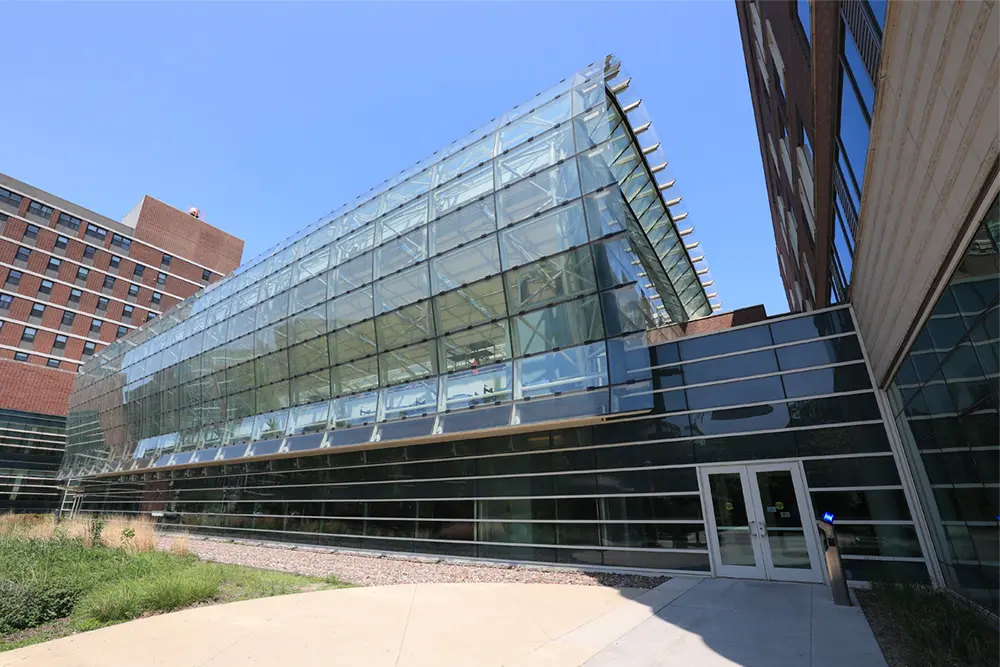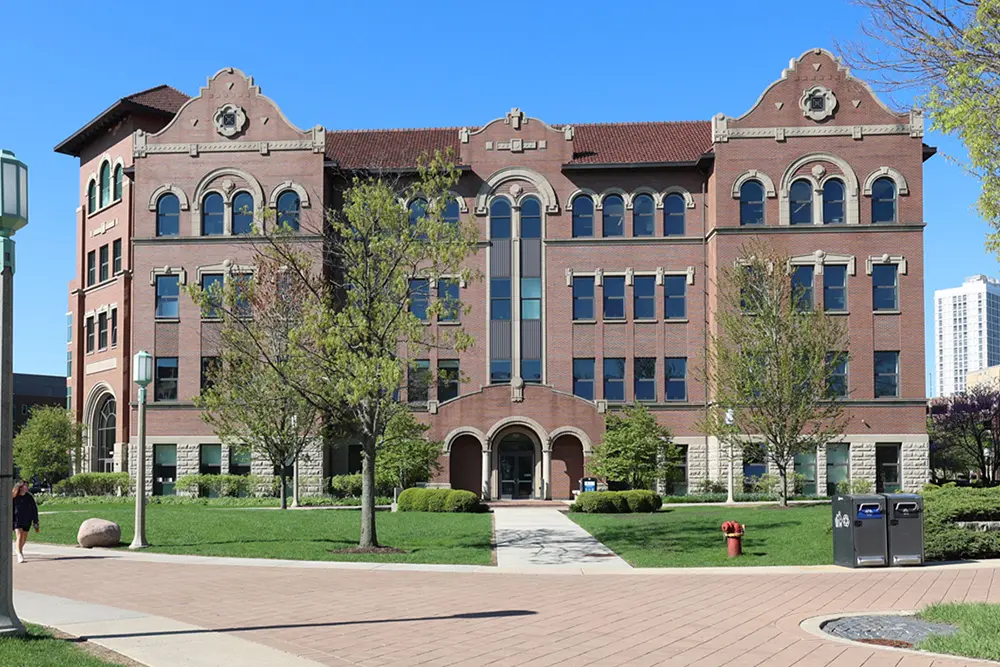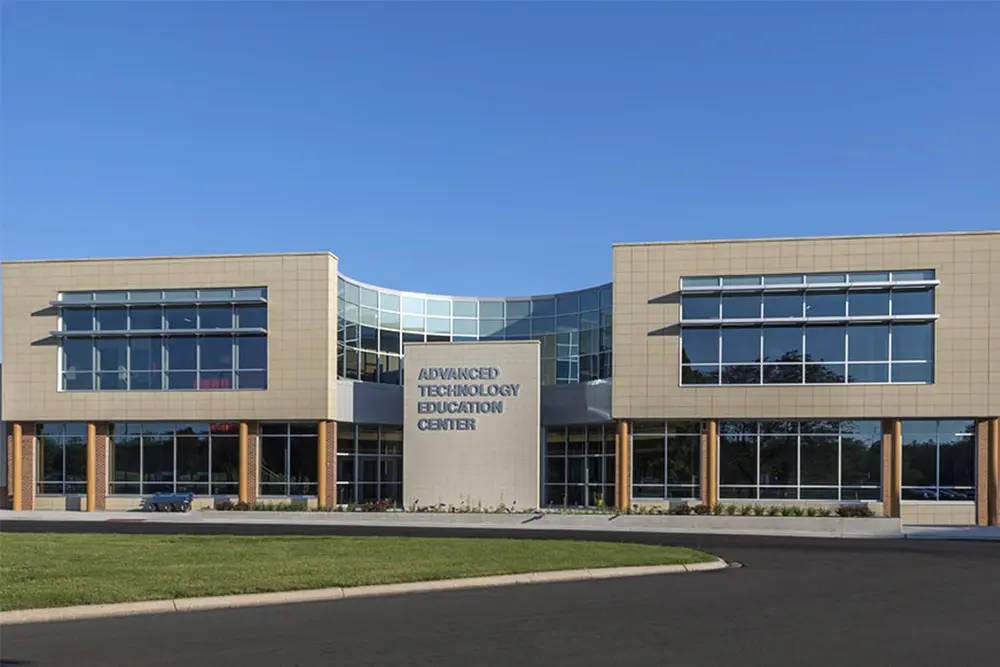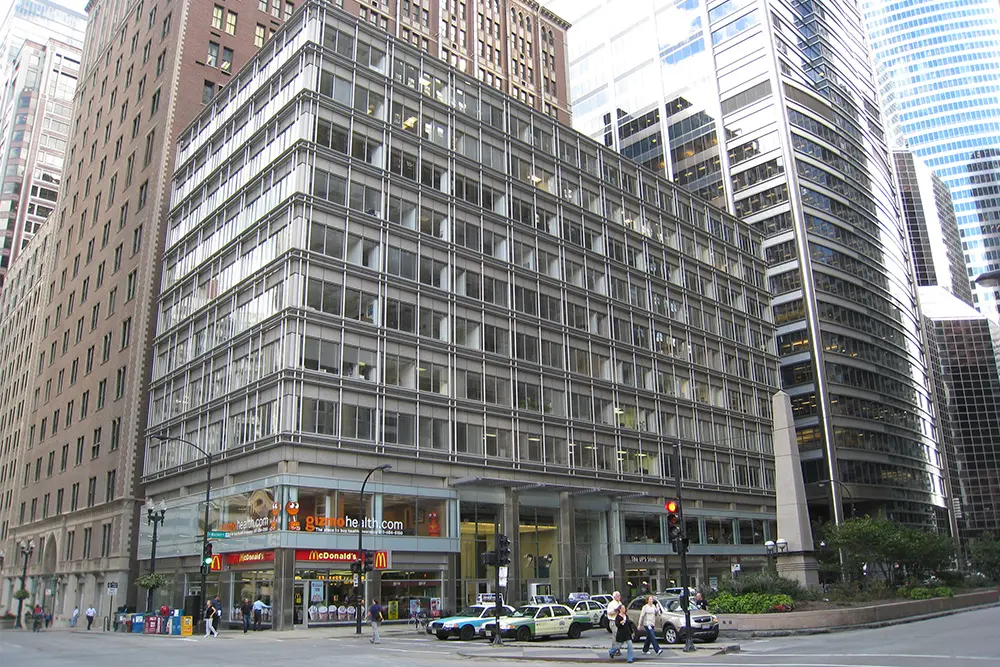
To commemorate the opening of the newly constructed Big Timber Elementary School, District 300 recently held a ribbon-cutting ceremony in August with community leaders, project participants, school board members, and school district personnel in attendance. Big Timber Elementary School addresses population growth in the District’s western portion in Hampshire and Pingree Grove, Illinois. With its 40 classrooms, two playgrounds, gym, media center, multi-purpose room, kitchen, specialty rooms with sensory adaptation, and administrative and mechanical spaces; the new 2-story, 100,625 square foot building will accommodate faculty, support personnel, specialists, and students from kindergarten to fifth grade. Elara Engineering was pleased to partner with Dewberry Architects Inc. (Architect) and Lamp Incorporated (General Contractor) on this exciting project.
Elara’s Contribution
Elara’s MEPFP Design Team provided Schematic Design, Design Development, Permit/Bid/Construction Document, Bidding, and Construction Services to District 300 for the new school building. Specific design elements included mechanical/HVAC systems (ventilation, boiler/chiller plants, space conditioning, ductwork, piping, and controls), electrical (normal/emergency power distribution, interior/exterior lighting, fire alarm system), and plumbing (including fire suppression).
Elara also completed energy modeling and a building optimization study to support the early planning phase and to identify the most effective building design.
“District 300 is excited to recognize and celebrate the opening of Big Timber Elementary School,” said Superintendent Susan Harkin during the celebration Tuesday. “Many individuals contributed to the development of this beautiful building, and we cannot thank them enough for their hard work. I know this school will be a source of pride for us for many years to come.”

Project Highlights and Innovations
- As a result of its modeling effort and building optimization study, Elara not only delineated the best design for Big Timber Elementary, but the project further developed the school district’s model school MEP systems (previously updated 14 years prior) and included energy efficiency enhancements and airborne infectious contaminant control strategies.
- Big Timber Elementary School’s gymnasium – designed to ICC500 Storm Shelter Standards — is the District’s first storm shelter.
- To accommodate likely future population growth in the District, Elara’s Design Team:
- Ensured that the hot water boiler plant, which includes two 3,000 MMBTU fire tube condensing boilers located in the building’s second floor, was sized to support a future addition which was designed a short time later and constructed in time for the 2022/2023 school year.
- Ensured that the chiller plant, which includes two 90-ton air cooled chillers located on the roof above the building’s second floor, was also sized to support a future addition.
Additional information about this and other Elara projects can be found here.



