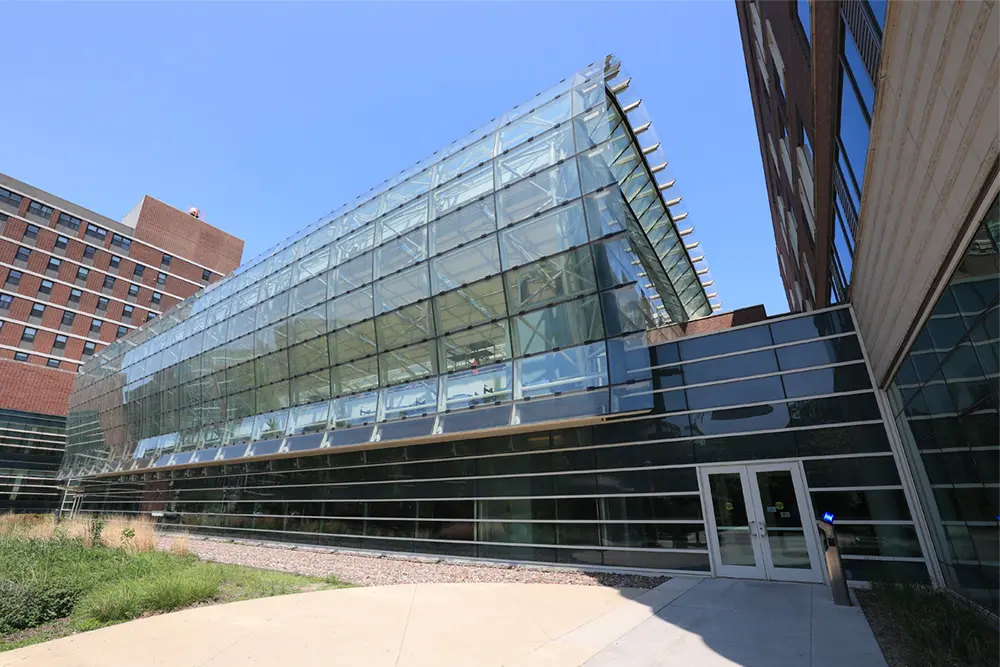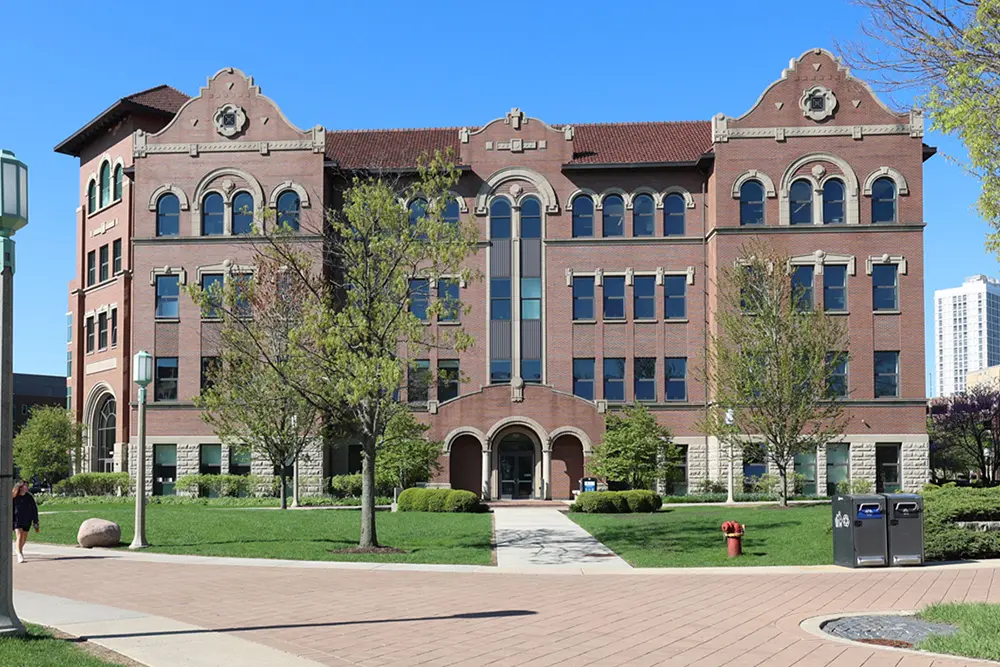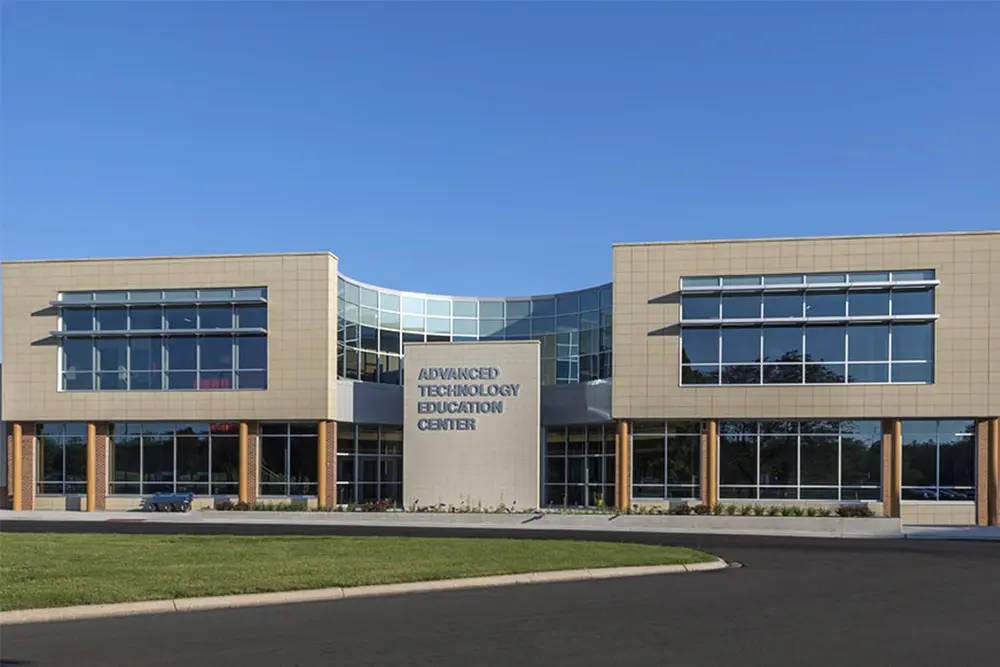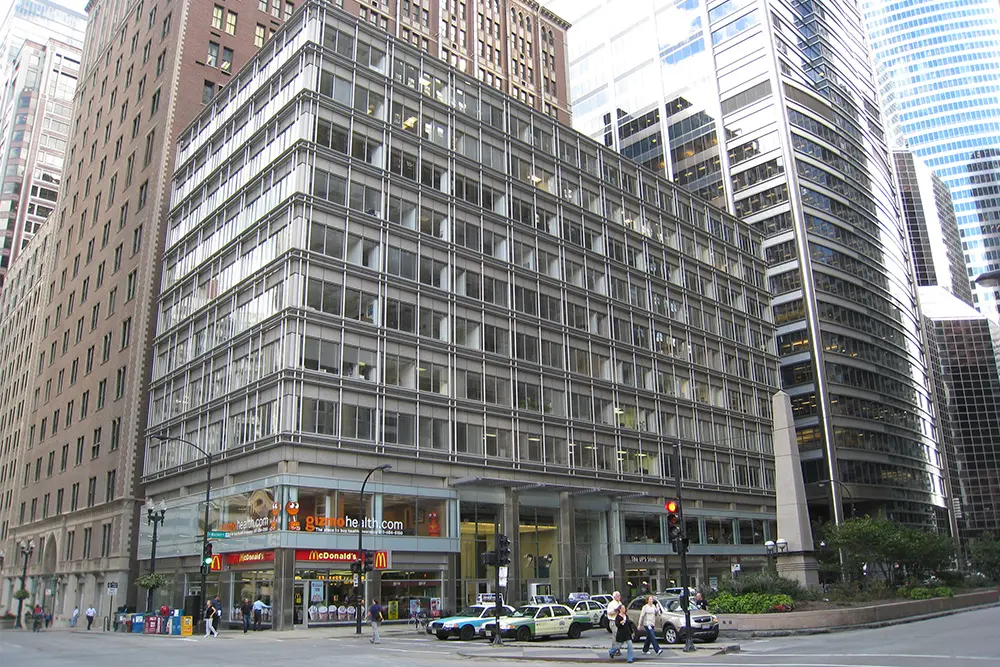
Wintrust Sports Complex at Bedford Park – a multi-purpose sports tourism and local programming facility – recently opened its doors after completing construction in September 2021. The 2-story, 111,000 square foot venue houses 8 high school hardwood basketball courts (or 16 NCAA volleyball courts), one championship court, a Redemption Arcade, Laser Tag/Laser Frenzy, an e-Sports Café, flexible meeting and event space, a café with full kitchen service and lounge, and offices.
Working in collaboration with ALPA Construction, Elara Engineering’s services for the project included Schematic Design, Design Development, Permit/Bid/Construction Documents, Bidding, Construction Services, and Functional Testing.
Creative Solutions
A key challenge for this project was the need to address the many, highly diverse uses of the building which included individual offices, café/lounge space, recreational areas (e-Café, laser tag), flexible event spaces, and a large, high-ceiling sports facility (gymnasium). As the project’s MEPFP engineer responsible for the design of MEPFP equipment and infrastructure for the newly constructed facility, Elara’s design team – beyond addressing the overall MEPFP design challenges posed by the diverse uses of the facility – successfully incorporated the following sustainable project features:
- Outdoor air CO2 control, saving energy by tracking CO2 levels within the occupied spaces.
- Energy recovery enthalpy wheels to recapture energy from the discharge air stream to pre heat or pre cool the mixed air.
- Variable speed compressors for rooftop units operate efficiently based on space load.
- Fabric ductwork distribution system within the gymnasium.
- State-of-the-Art web-based, open protocol building automation system.
- Lighting control that includes occupancy sensors and automatic daylight harvesting.
Additional design elements include:
- Gas-fired packaged rooftop units that are either single-zone VAV or VAV for individual room control to effectively serve all areas and functional uses of the building.
- VAV systems are a combination of perimeter fan powered and interior single-zone VAV boxes with electric reheat.
- Bathrooms are exhausted with variable flow toilet exhaust, including automatic Control dampers.
- Natural gas generator for life safety, elevator, and fire pump.
- Event power distribution system.
Additional information about this and other Elara projects can be found here.



